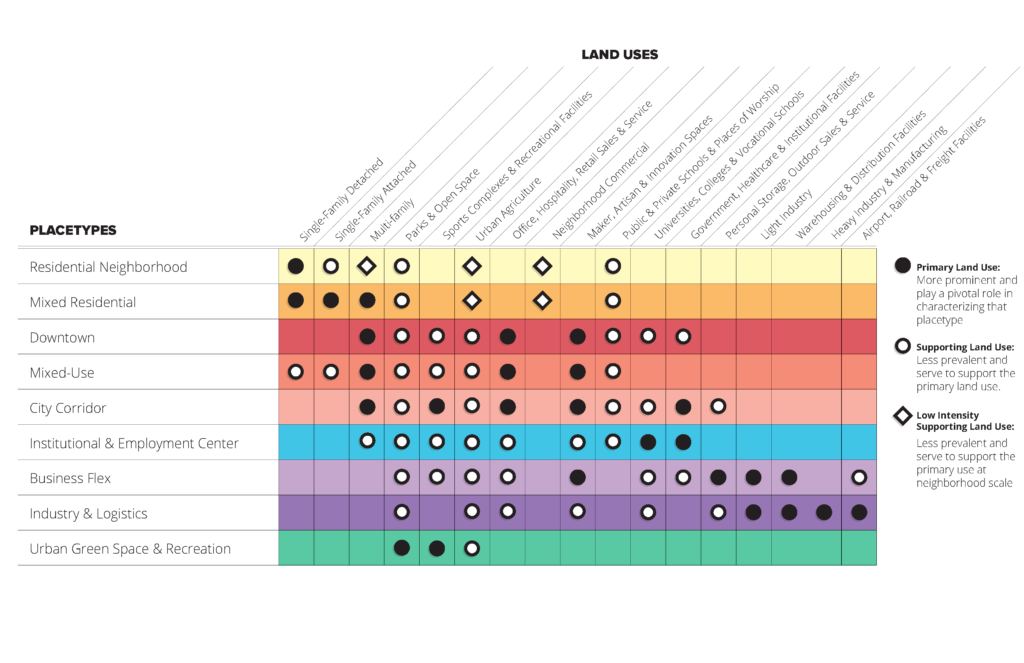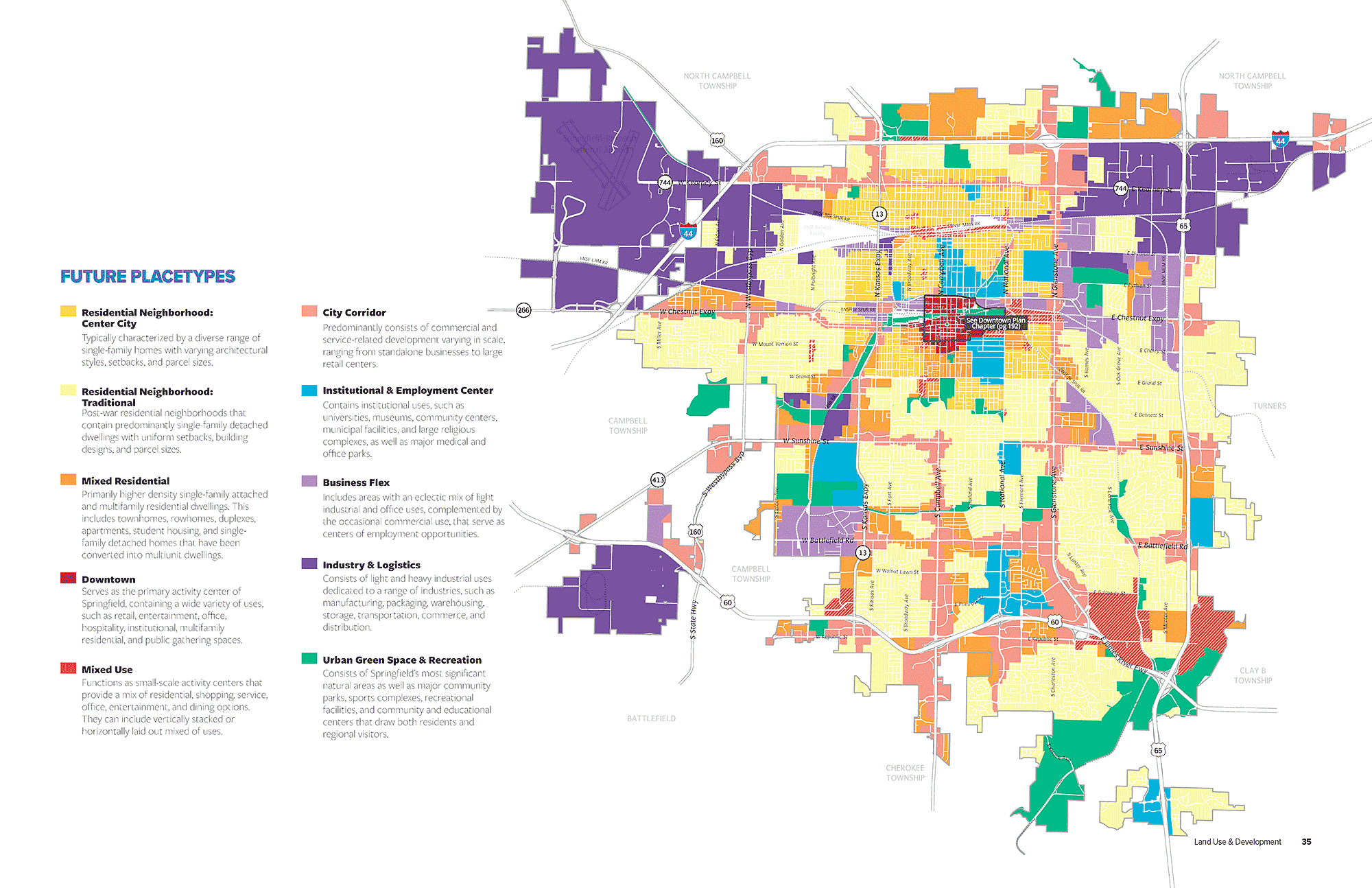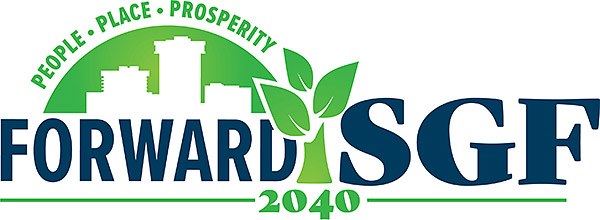Place-Based Approach
Forward SGF champions a shift in the City’s planning focus from use to design with an emphasis on creating quality places to experience through a place-based approach (discussed in Chapter 5: Land Use and Development).
The City has entered into a contract with a consulting firm to facilitate and draft an update to the Zoning and Development Code, which will provide the City with the regulatory framework essential to implement many of the recommendations outlined in the Comprehensive Plan that will impact expansion of uses and quality of place enhancements for (re)development projects.
The City has initiated several of the recommended text amendments to bridge implementation of the new Comprehensive Plan, while the new Zoning Code is being developed.

Traditionally, land planning forecasts appropriate development types and patterns based almost exclusively on use. Forward SGF instead defines neighborhoods, districts, and corridors based on desired character, scale, form, function, and use. This place-based approach to planning and development focuses on defining what mix of uses function together to collectively establish an identifiable and memorable place.
Forward SGF’s place-based approach uses placetypes to create a development palette that defines all areas of Springfield and its growth areas. It will serve as a framework for the stewardship of existing areas needing protection and reinvestment, and for managing desired growth and development across the community. To view an interactive map of the placetypes, click here and turn on the placetypes layer.

Nine Springfield placetypes are identified, which will evolve over time and be strengthened through community engagement, neighborhood planning, public and private investment, and strategic partnerships. These placetypes will require maintaining and improving existing places, as well as developing new places over time. Each placetype includes a description of its overall character, including typical uses, key physical features, mobility considerations, and other elements that define each district.
The City will soon begin work to develop and codes to support the creation of new street typologies as alternatives to the Functional Street Classification system. These typologies will align with the placetypes, outlined in the Comprehensive Plan. Street typologies will support alternative street designs more fitting of the adjacent land and traffic patterns and multi-modal transportation goals of the area served.
The six street typologies identified in Forward SGF:
Chapter 5 – Land Use & Development
- Land Use Planning Framework – Placetypes
Chapter 6 – Growth & Annexation
- Managed Growth – Growth Areas and Future Placetypes
Chapter 7 – Housing & Neighborhoods
- Goal 1. Support the Creation of Complete Neighborhoods
- (1.1) Create and Expand Neighborhood Amenities
- (1.3) Beautify Neighborhoods
- Goal 2. Diversify Housing Choices
- (2.1) Support Context-Sensitive Higher Density Development
- (2.2) Encourage Creative Housing Solutions
- (2.3) Create Attainable, Market-rate Housing
- Goal 3. Revitalize Springfield’s Neighborhoods
- (3.1) Reinvest in Existing Homes
- (3.4) Provide Healthy, Accessible Housing
Chapter 8 – Economic Development
- Goal 1. Redefine Springfield’s Narrative as a Major Competitor and Leader in the Regional Market
- (1.3) Update the Code
- Goal 2. Clearly Define and Strategically Plan for New Industrial and Business Park Areas
- (2.2) Leverage Key Development Sites
- (2.4) Enhance the Character of Industrial Districts
- Goal 3. Promote Reinvestment in Springfield’s Commercial Corridors and Key Gateways
- (3.1) Prioritize Improvement Corridors
- (3.2) Increase Accessibility of Commercial Corridors
- Goal 4. Support Business Growth and Reinvestment in Neighborhood Commercial Hubs and Downtown
- (4.1) Support Local Commercial Hubs
- (4.3) Promote Entrepreneurial Stewardship
Chapter 9 – Transportation & Mobility
- Goal 3. Integrate Transportation and Land Use to Support Mobility and Placemaking
- (3.1) Adopt Street Design Checklists and Update Guidelines
- (3.2) Adopt the Street Typology Overlay
- (3.3) Enhance Community Character and Placemaking
Chapter 10 – Infrastructure & Community
- Goal 3. Develop Infrastructure and Community Facilities in a Sustainable Manner
- (3.1) Apply Sustainable Development Practices
- (3.2) Identify, Promote and Protect Natural Infrastructure
- (3.3) Improve Water Quality
Chapter 11 – Parks, Greenways, & Natural Resources
- Goal 2. Equitably Integrate Quality Public Spaces Throughout the City
- (2.4) Ensure a Connection to Nature in New Development and Redevelopment
- Goal 4. Ensure Sustainable Growth and Environmental Stewardship by Conserving the City’s Natural Resources, while Fostering a Sense of Community Responsibility and Pride through Education and Immersive Experiences.
- (4.1) Increase Environmental Stewardship and Protections.
- (4.2) Promote Sustainable Development
- (4.3) Become a Leader in Sustainability in Southwest Missouri
- (4.6) Preserve and Enhance the Urban Forest
- (4.7) Leverage Natural Features for Public Spaces
Chapter 12 – Subarea Plans
- Glenstone Avenue Subarea Plan – Framework recommendations
- Trafficway Street Subarea Plan – Framework recommendations
- Chestnut Expressway Subarea Plan – Framework recommendations
- Lake Springfield Subarea Plan – Framework recommendations
- Boonville Avenue Subarea Plan – Framework recommendations
Chapter 13 – Downtown Plan
- Goal 4: Attract high quality investments into Downtown that enhances quality of place and economic vitality
Chapter 13 – Commercial Street Plan
- Goal 1. Guide the growth of, and investment into, a thriving mixed-use district.
- (1.1) Cultivate an eclectic, thriving mix of local businesses within the district
- (1.2) Bring more residents to the Street and its surroundings
- (1.3) Bring additional workers to the street and its surroundings
- Goal 4. Build on Commercial Street’s maker ethos and strength in artisan manufacturing district
- (4.2) Ensure land use codes allow for flexible maker spaces and artisan manufacturing uses throughout the district.
Chapter 15 – Implementation
- Land Use and Development
- Orchestrate and recognize the Next Steps once the Comprehensive Plan is adopted Growth and Neighborhood Integration Continue Planning
- Growth and Neighborhood Integration
- Continue Planning
- Integrate Land Use, Placetypes, and Zoning
- Create a strategy for updating the City Land Development Regulations and Zoning Map based on the Placemaking approach
- Implementation through regulation
- Implementation of interim amendments




















